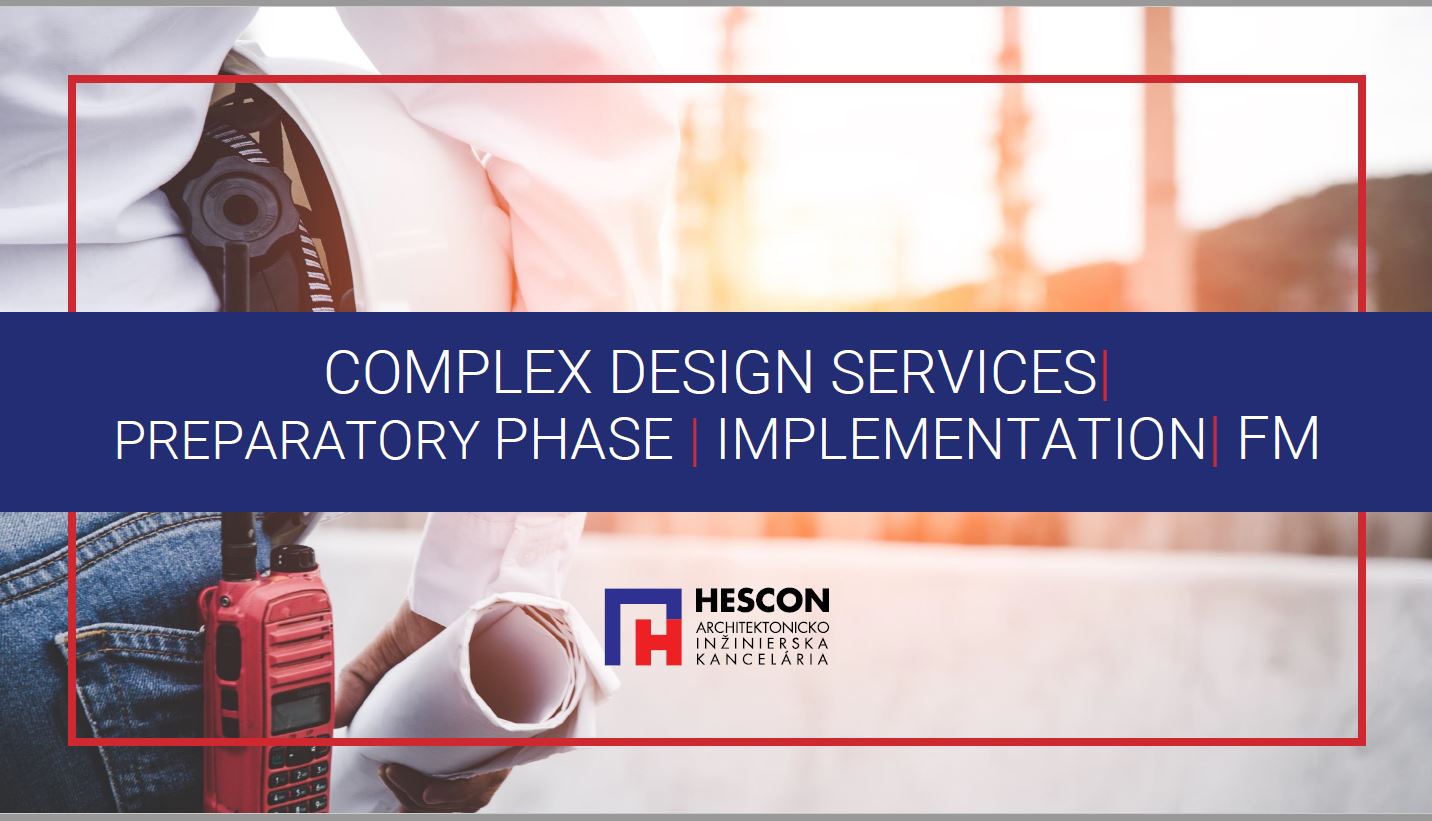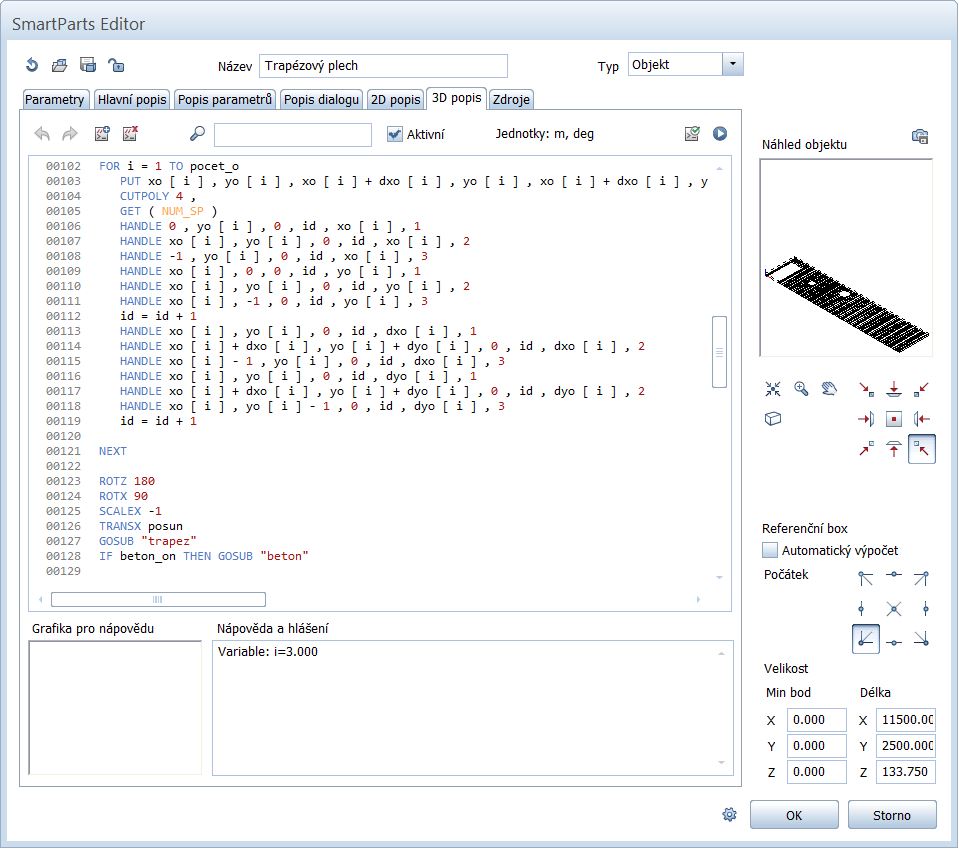BIM - third revolution in designing!




14.2.2019
All builders (later architects or designers) needed two basic things to do their work from time immemorial: pencil (carbon, pen) and paper (papyrus, parchment). It lasted from the first builders of the pyramids through the architects of the monumental cathedral till the Cubists and Functionalists of the 20th century. They had to imagine everything in space and then displayed it on paper in a two-dimensional drawing form.
The first revolution - digital - came along with first computers and their availability for regular users. At the earliest, the first text editors to write different reports and references. Later, the first CAD programs that did what designers were used to doing on the computer from the very beginning - drawing lines and writing texts. Complex drawings emerged from these entities. It was a shift from drawing board and pencil to the "drawing" on the PC. It had considerable advantages – acceleration of work, simpler project changes, better archiving. But there were first disadvantages around this time as well. Was there any designer who did not lose some data backed up on floppy disks? New requirements for designers emerged as well–dealing withcomputers, plotting of the drawings, data back-up, etc.
However, the development did not stop and continued. Architects and designers have always struggled with the fact that they could imagine how it would looklike, but their customers could not. So, it came to the second great revolution - spatial. Instead of "drawing a line" there was a drawing of spatial bodies - walls, bearers'columns, stairs. It had unquestionable advantages - presentation to investors, easy generation of cuts, views, elimination of spatial errors. But it also had its drawbacks - more protracted model's formation, increased requirements of the designers for computer science knowledge.
These days, we are experiencing a third revolution – information one,which does not affect only designers but has an ambition to change the whole view of the building throughout its life and thus completely change the whole approach to the construction industry.BIM (BuildingInformation Modeling) emphasizes information. It includes both 2D drawings and 3D geometric data but stores qualitative data on various elements - material, type, manufacturer, location in the building, floor, and many others also called non-graphical information (SNIM). It enables meaningful manipulation with such data as well. We need to know how much and what material we need to build, at what time of construction and how much it will cost us. BIM can answer all these questions. Creating records of dimension, elements'statements is an integral part of this approach. It is not only a concept for architects, designers or developers. It is also a great tool forfacilitymanagement. Properly maintained BIM model simplifiesbuildings' reconstruction and modification, it can track the history of technological equipment (boilers, ventilation units, technological units, sub-stations ...).
The advantages are large but additional demands on the technological knowledge of designers, hardware and software requirements have grown considerably as well. Standardization is still in the planning phase and investors' attitude is in Slovakia unfortunately still lukewarm. The government has been circumventing this issue and does not require a standard for BIM procurement contracts. The transition to this technology is a major challenge, which has been postponed byseveral companies so far.
Fig. 1 Parameter elements' preparation
HESCON accepted the challenge!
At HESCON, we always take the bull by its horns. We have been dealing with implementation of the BIM very intensively since 2015. As with all major changes, it was necessary to make several fundamental decisions at the beginning. To choose the right software solution, train designers, and to choose an optimal deployment strategy inside the company. In doing so, the main goal is still not to be missed - BIM is an added value for the customer - all outputs and data must make sense and be useful in practice, for the customer in the first place.
Implementation has made it clear from the outset that there is no shared view of how the BIM project should look like -i.e. what information and in what format to store. Rule-making process and standardization is significantly lagging behind other countries in this respect. There are no comprehensive libraries of materials and products that could be used across all BIM software solutions. There is nothing else to do but to set your own scope and to process your own product libraries.
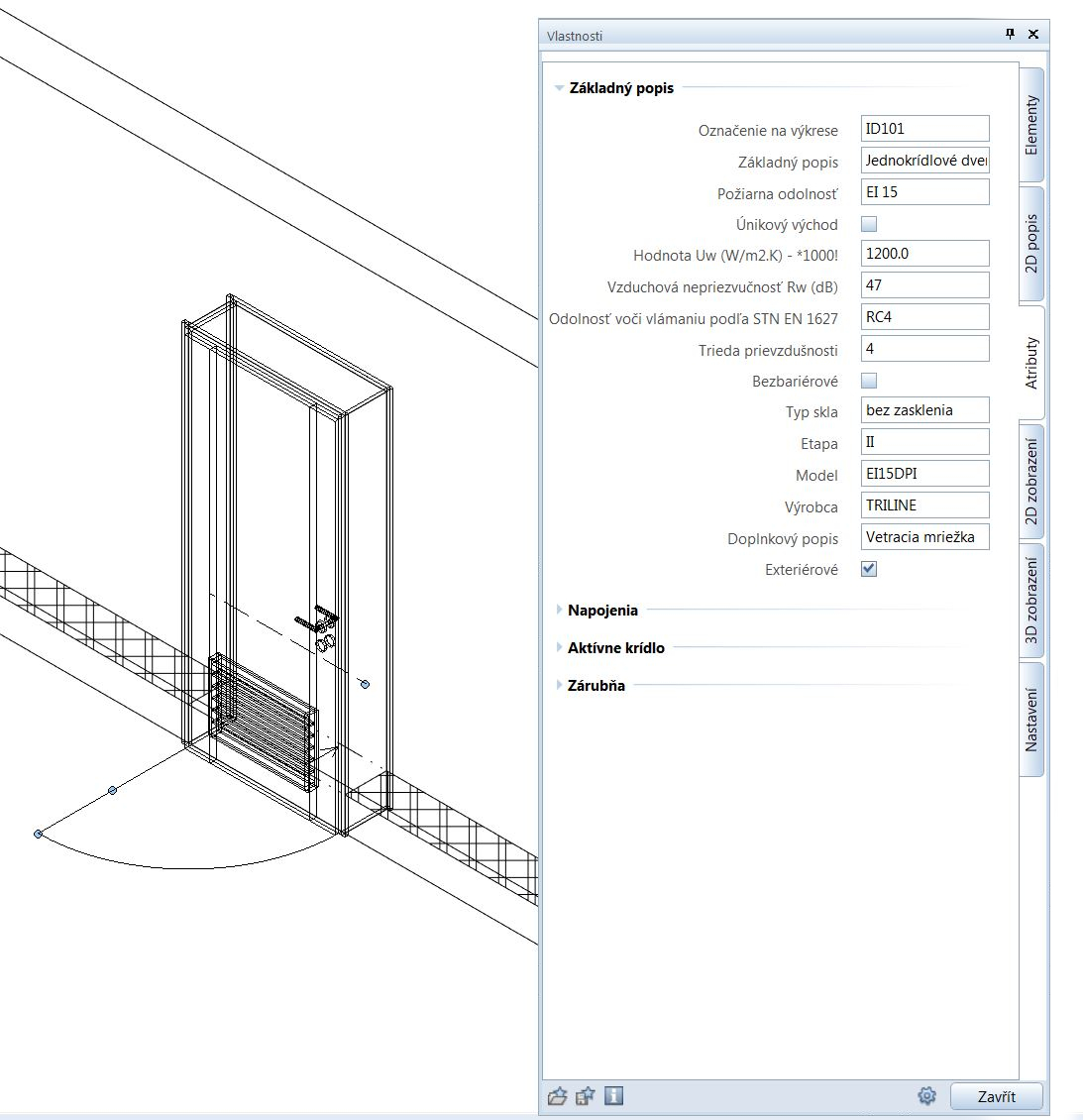
Fig.2 Information on individual elements
The labelling standard from abroad LoD (Level of Development, Level of Detail) does not have equivalent to our legal status and the resulting level of project documentation (the most common documentation for territorial decision-DUR, documentation for building permit-DSP). And this seems to be a very important part of the process. In our region, there is a strong tendency to make a project for a "building permit" "in the minimum necessary extent" and to leave a lot of things to the next level of project documentation (i.e., project implementation - RPD). This practice is in absolute discrepancy with the needs of BIM. In this process, on the contrary, a significant part of the tasks shifts from RPD to DSP. This change of thought and approach to the whole process is probably the most important and the most difficult one.
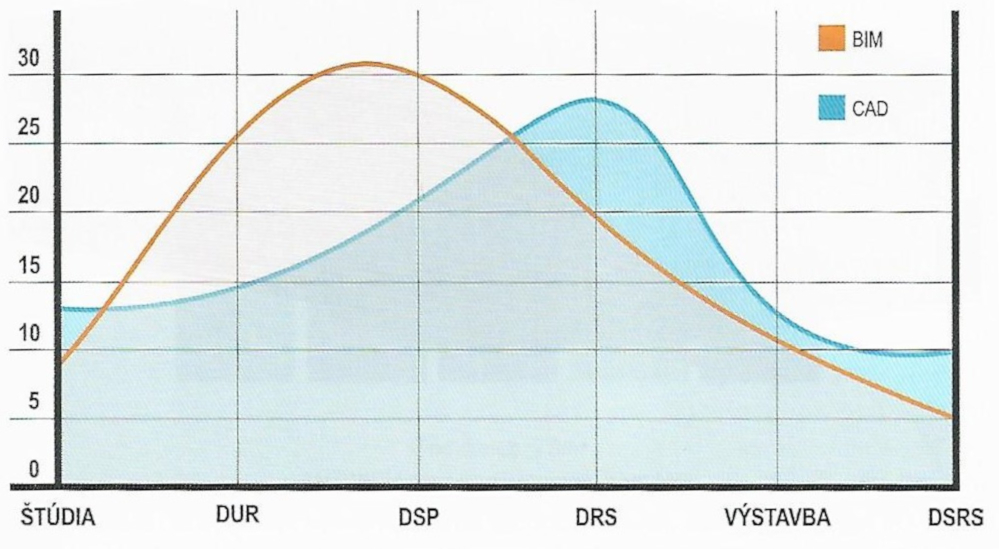
Fig.3 Analysis of the percentage distribution of expenses on project documentation CAD vs BIM, FUNTÍK, Tomáš andcollective, 2018, BIM BuildingInformation Modeling, Eurostav, p. 25
For example, even during modelling theconstruction it is necessary to enter as much information about the elements into the construction model and in the next stage only to add information that had not been known during DSP. Creating a 3D model without information is pointless. Certain continuity is assumed as well, which means that a meaningful BIM model from the DSP can be used and further developed also at the next stage.
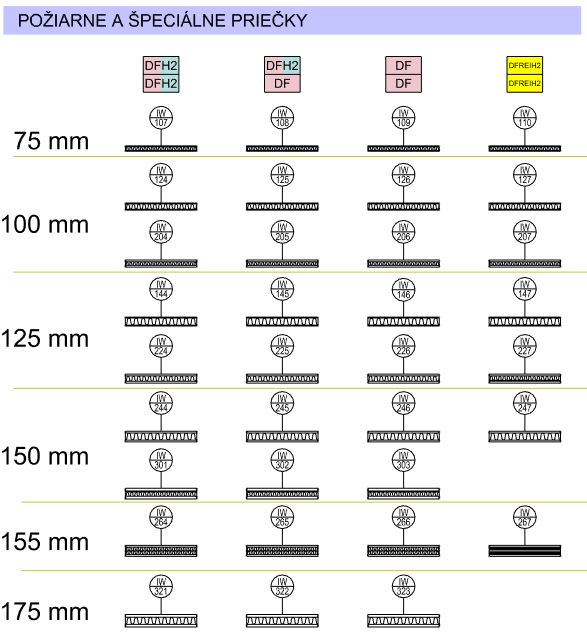
Fig.4 Own database of elements
As for architecture and statics, BIM approach is well managed. The deficiencies seemed to be individual professions. Based on experience, it is used very rarely, in some areas almost not at all (electrical installations). This reduces utility and usability in the view of investors significantly. If a project is marked as BIM, all its components must be marked as BIM as well. Without exception. If I have a project with all construction data, but I do not know where the main water distribution leads, how is the building divided into fire segments or where the external canalization leads, this project has a little value in terms of BIM.
Therefore, the main goal is now to participate in the development of standards and to build a network of reliable BIM designers of professions.
In Košice Ing. Tomáš Tatarko
Назад









